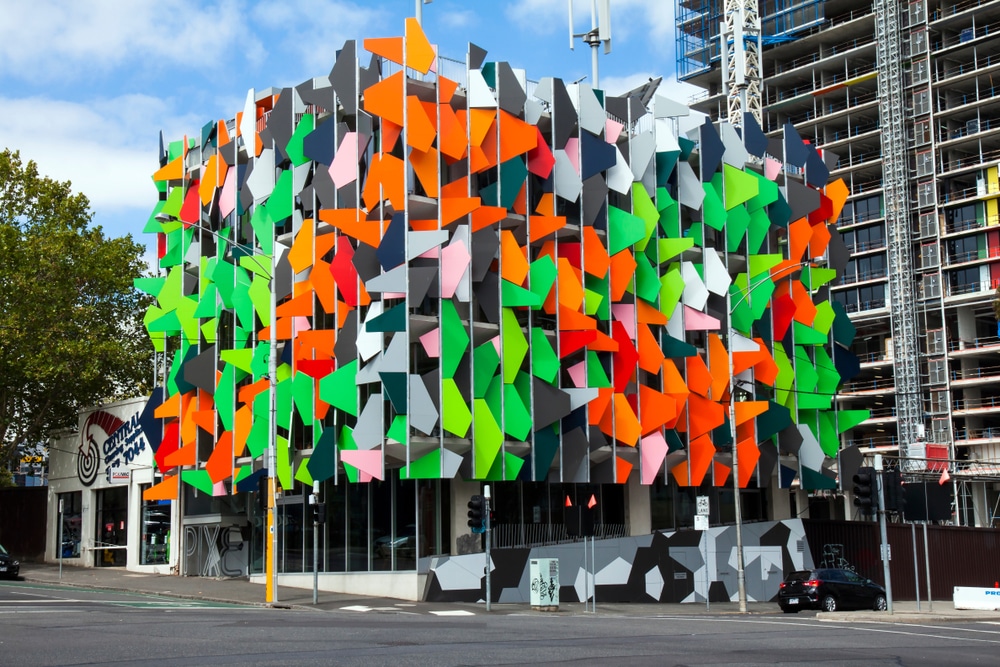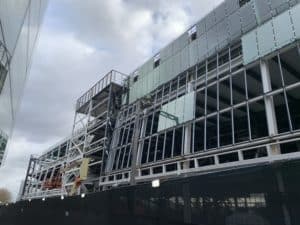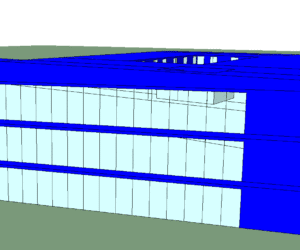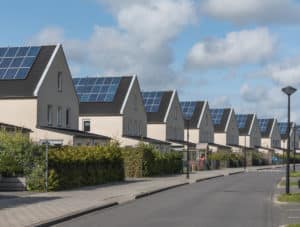Across the world, countries are creating magnificent green buildings to help reduce environmental impact and inspire other developers. Here’s our top 5 green buildings from across the world that you need to take note of.
Sustainability throughout the construction industry is at a really exciting point, with countries from around the world beginning to build green buildings that are carbon neutral, sustainable and working to inspire the next generation of developers.
To add a little more context, a green building is one that eliminates negative impact and brings environmentally friendly impacts through it’s design, construction and operation. Many builds preserve natural resources and help to improve our quality of life as well as the environment.
Across the globe, there’s so many inspiring examples of sustainable construction, but for this blog, we want to show you our top 5 green buildings (this was VERY hard to choose!) so that we can inspire and help you to apply their success to your own plans.
Pixel Building, Melbourne Australia
WHAT IS IT?
Pixel Building is a modest four level office building based in Melbourne, Australia. It is famous due to its innovative and sustainable design technology. Named the ‘Future Office’, the Pixel Building is a prototype for commercial buildings that produce their own power and collect their own water.
WHY DO WE LOVE IT?
The building has been created to be Australia’s first carbon-neutral office building which is pretty impressive. The project has achieved a perfect score of 100 through the Australian Green Star rating system and earned an extra five points for innovation for being able to achieve carbon neutrality by including designs such as a vacuum toilet system, an anaerobic digestion system and reducing car parking.
The developer of the Pixel Building is also working to get a USGBC LEED certification as well as the UK’s BREEAM rating system to show everyone just how well designed their building is. We love the dedication… All or nothing, right!?
But, how is this building designed so well? The office building is unlike any other buildings in the area and is set apart due to its unique identity and super sustainable strategies which is set up above most buildings in the world. For example, the office building has a native-planted green roof that harvests and collects rainwater which is capable of harvesting all the water needed for inside the office, making it water neutral as well.
In terms of energy efficient designs, the building includes the usage of pixelated shade screen facade, double glazed windows, daylighting and natural ventilation. The use of solar panels and vertical axis wind turbines on the roof generate enough energy to offset the building’s electricity use.
HOW CAN YOU LEARN FROM IT?
Pixel Building is praised highly for its ability to utilize water waste. With its native-planted green roof made for collecting rainwater, it’s definitely an area that the industry needs to take points from. For example, similarly to Pixel Building, using Waste Water Heat Recovery systems is a brilliant tool for repurposing your water around your property. Waste Water Heat Recovery (WWHR) systems work to extract heat from the water you use in your shower and repurposes it to warm the incoming mains water. For more information on how you can implement Waste Water Heat Recovery systems into your home, check out our blog.
Museum of Tomorrow, Rio de Janeiro, Brazil
WHAT IS IT?
Rio De Janeiro’s Museum of Tomorrow can be described as one of the world’s most extraordinary buildings due to its physique. The Guardian newspaper stated that the building looks like a ‘cross between a solar-powered dinosaur and a giant air conditioning unit’. Wow.
WHY DO WE LOVE IT?
Since opening in 2015, the building has become an important tourist attraction within Rio De Janeiro. It has helped boost the local economy and has contributed to the regeneration of one of Rio de Janeiro’s poorest neighborhoods which is seriously impressive to us. On top of that, the museum is also a prime example of how public buildings can be created to be sustainable but functional at the same time.
On the side of sustainability, the museum works to explore the relationship between the city and natural environment. It’s quite interesting to note that the architects of this building decided to limit the total height of the building to 18m due to protecting the view of Guanabara Bay, A UNESCO world heritage site. In fact, the museum’s cooling system uses water from nearby Guanabara Bay to help regulate temperatures inside the building.
Each structure has been carefully designed. The building has a cantilevered roof with mobile wings that can be expanded across the length of the pier it is standing on, emphasizing the museums ‘connection’ to the magical bay. In addition, engineers used natural light sources such as windows to get natural sunlight in and allow occupants to connect with the outdoors.
The building’s energy also comes from solar spines on the roof which can be adjusted to the angle of the sun throughout the day. It has been estimated that the museum takes 9% of its energy from the sun!
HOW CAN YOU LEARN FROM IT?
It’s impossible to ignore the success of the sustainability of solar energy usage in the Museum of Tomorrow. Due to a change within the industry, more consumers are choosing full-service solar offerings. Many solar contractors are now offering energy storage systems such as a home/solar battery. The batteries allow buildings to capture electricity and use it for another time which is similar to what the Museum of Tomorrow is doing!
RELATED: 6 ENERGY TRENDS TO LOOK OUT FOR IN 2020
CopenHill, Copenhagen, Denmark
WHAT IS IT?
Big, a group of architects, designers and builders specializing in architecture, urbanism and development based in Copenhagen and New York has created the ‘cleanest waste to energy power plant in the world’ in Copenhagen, Denmark. Making it even more unique and interesting, the building also has an artificial ski slope that is open all year round for the public to enjoy.
WHY DO WE LOVE IT?
It is hoped that the building will help Copenhagen with their goal of becoming the world’s first carbon-neutral city by 2025! Copenhill, which is also known as Amager Bakke, was created as a power plant located on an industrial waterfront. What’s impressive is that the waterfront is capable of converting 440,000 tons of waste into clean energy yearly! In addition to a power plant, it was doubled as a public infrastructure and has tree-lined hiking trails and ski slopes on its roof!
Copenhill can be spotted by its wedge-shaped form, green roof and facade of wide aluminum bricks. Inside, it is filled with the latest technologies in waste treatment and energy production that’s capable of creating 440,000 tons of waste to make clean energy that delivers electricity and heating for a whopping 150,000 homes annually. Can you see why we love this awesome building now!?
HOW CAN YOU LEARN FROM IT?
Bjake Ingels, founder of Big stated that CopenHill is a ‘crystal clear example of hedonistic sustainability – that a sustainability city is not only better for the environment, but is also more enjoyable for the lives of its citizens.’ Ultimately, we love how the CopenHill building has multiple functions from powering homes across the city to becoming one of the world’s biggest artificial ski slopes. This shows that our approach to sustainability can be multifaceted… We don’t have to be ‘just one thing’.
Bosco Verticale, Milan, Italy
WHAT IS IT?
The Bosco Verticale (The Vertical Forest) based in Milan, Italy was designed by Boeri Studio and is a perfect model for Italy’s and the world’s first of its kind, sustainable residential buildings project.
WHY DO WE LOVE IT?
The building was created with the aim of having a biological habitat and increasing biodiversity. With this, it created an urban ecosystem that linked to urban life and nature. In line with the country’s project for metropolitain reforestation, it will contribute to the regeneration of the environment and urban biodiversity without the implication of expanding the city and will promote saving land and sustainable living.
The two residential towers of the projects are 110m and 80m in height and are filled with apartments, penthouses and duplexes. The balconies are made out of reinforced concrete and house 900 trees, 5,000 shrubs and 11,000 floral plants. The plants were selected based on the different shades on each building;s facade in different seasons. For example, these plants and trees allow the sunlight to warm interiors in the winter which is great for saving energy and heat. They also absorb carbon emissions, produce oxygen and protect the building from radiation and noise pollution.
HOW CAN YOU LEARN FROM IT?
One area that we find particularly fascinating about this building is its green roof and usage of plants. So, how can we do something similar? A green roof is a roof of a building that is partially or totally covered in vegetation. This can come in all different forms such as full roof gardens with raised beds or pots or rolled out green carpets. All of this looks amazing, but the advantages of a green roof can be phenomenal. Green roofs can provide insulation, habitats for birds and insects, stormwater management, noise pollution reduction and much more!
If developers within the UK want to take inspiration from Bosco Verticale, a great place to start would be to look at the Living Building Challenge. Currently, in the UK the Living Building Challenge is a massive programme considered by the industry. The Living Building Challenge encourages developers to create good buildings that are regenerative spaces that connect residents to light, food, air and nature, are healthy and beautiful and create a positive impact on the human natural systems.
2 Trafalgar Way, London UK
WHAT IS IT?
Compared to the other green buildings we have looked into, Trafalgar Way is perhaps one of the ‘less extravagant’ buildings, but we can’t rule it out. There’s so much to learn from this building and it’s definitely something to get excited about within the UK construction industry.
Trafalgar Way will be built near Canary Wharf with the mission to build a vertical campus, where living, studying and working co-exist, serving an environment which will extend into the ground-floor public realm.
WHY DO WE LOVE IT?
The project will be targeting the BREEAM Outstanding standard as well as focusing on sustainable transport, meaning it is set to become the largest Passivhaus in Europe and a sustainable global leader… Watch this space! The building will consist of three towers and will have student accommodation units, apartments and retail spaces. It will also provide 1,500 cycling spaces across the site.
Currently, we don’t know the full ins and outs of the Trafalgar Way project’s sustainable features, but what we do know is it’s potential is incredibly impressive and we can’t wait to see the results.
HOW CAN YOU LEARN FROM IT?
As Trafalgar Way works to become one of Europe’s largest Passivhaus, this will inspire the construction industry for many years to come. The Passivhaus standard is the perfect combination of quality, energy efficiency and comfort. It is an aim for those working in the design and construction industry from around the world. A Passivhaus will deliver lower utility costs, improved indoor air quality, more durable homes and much more. Find out more in our previous blog on how Passivhaus could be a good direction for you and your development.
Need support with your sustainable construction?
Do you now feel inspired? Ready to take your sustainable construction to the next level? We can help you from concept to delivery, build a sustainable, green building perfect for your development projects and dreams. Book in for a consultation today!





















